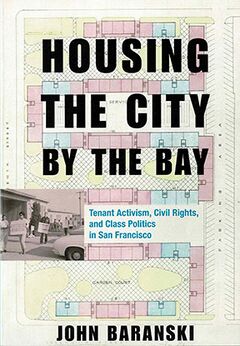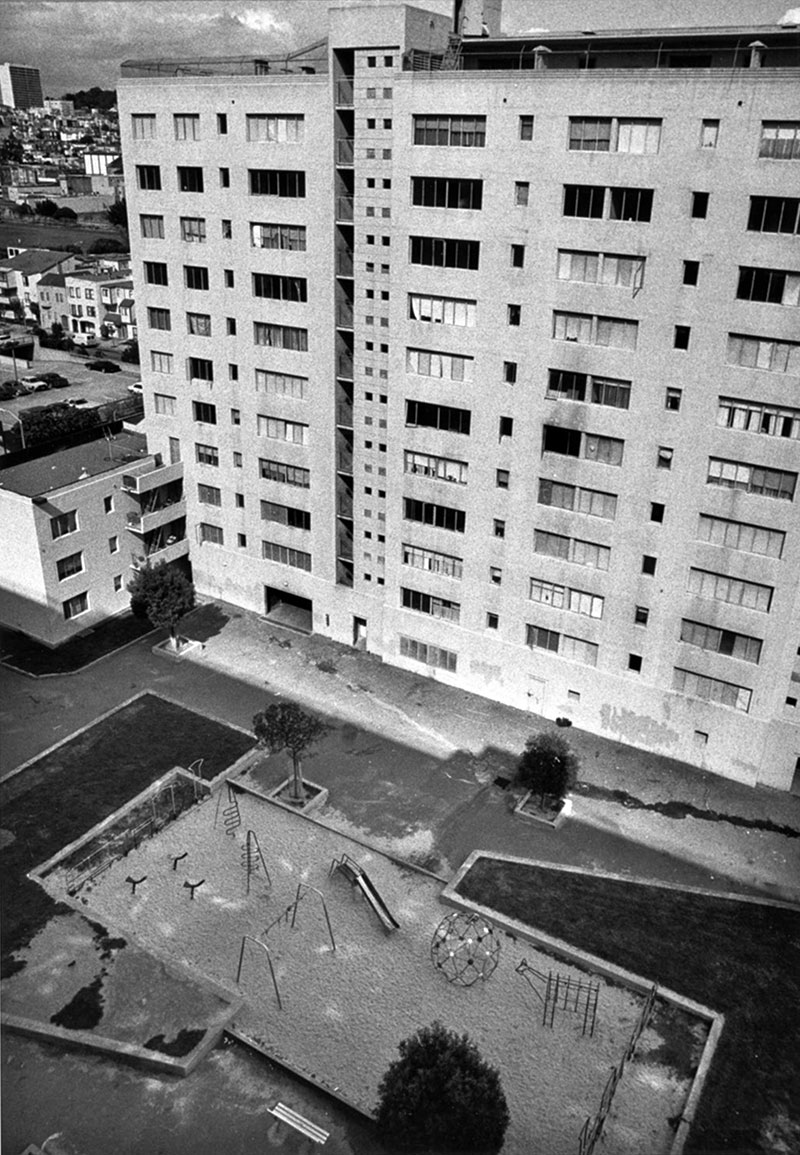Pink Palace Controversy
Historical Essay
by John Baranski
This excerpt originally appeared in "All Housing is Public," Chapter Seven of Housing the City by the Bay: Tenant Activism, Civil Rights, and Class Politics in San Francisco (see below for copyright and book information)
The Pink Palace in 1983 exemplified the lack of defensible space, common to older and taller public housing projects. Architect Oscar Newman proposed redesigning such projects for better safety and tenant control.
Photo: SF Examiner collection, courtesy Bancroft Library
As with the Alice Griffith Homes decision, the SFHA community also had to make a difficult decision about the Yerba Buena Annex project, or the Pink Palace, as it was known. Located in the Western Addition, by 1980 the Pink Palace needed major repairs, some the result of vandalism, and its tenants were often victims of neighborhood crime. It had a national reputation as a high-rise slum. Although the project was not designed for it, many large families crammed themselves into the project’s small units. In 1981, Mayor Feinstein asked the SFHA to convert the building into “safe and comfortable senior housing.” Her request, which the redevelopment agency supported, assumed that seniors would be less likely than younger family members in the family units to menace others and thus would make safer neighbors in a district targeted for urban redevelopment.(72)
Despite concerns from SFHA Director Carl Williams about the conversion likely not solving the crime problem and taking money from other projects, his staff dutifully assembled a remodel plan based on New York architect Oscar Newman’s idea of defensible space. Newman stressed using the built space to create a safer and more stable public housing environment in low-income neighborhoods. To accomplish this defensible turf, projects had to minimize open space—which Newman argued invited criminals in and gave them secure, often hidden places to commit their crimes—and provide physical security through controlled access points, surveillance, and proximity to police substations.(73) The $4.1 million redesign included everything from indoor and outdoor (controlled-access) social spaces and a library to modified bathrooms with showers and grab bars on the walls. In addition to this remodel work, the SFHA would provide onsite staff, social workers, a minibus with driver, and twelve security guards. Plans also called for a service to escort seniors on errands, senior-specific activities, and a tenant-operated cooperative store with fresh produce. HUD Comprehensive Modernization Program funds earmarked for other SFHA projects would finance the remodel. If approved, it would also displace 110 low-income, mostly nonwhite families from the Western Addition.(74)
Residents flooded SFHA Commission meetings to debate the merits of the Pink Palace remodel proposal. Ursula Anderson, president of the Seniors Citywide Council (SCWC), a tenant association that often operated independently of the PHTA, said that seniors did “not want to take from families,” but that if the conversion took place, they wanted the increased security, types of architectural changes, and social services proposed in the SFHA plan. Western Addition Project Area Committee (WAPAC) Director Benny Stewart weighed in against the proposal, stressing the loss of affordable housing in the Western Addition and Hunters Point. He observed that “[f]amily displacement as a means for crime prevention” did not work; instead, it “enhances the problem” of the housing crisis by breaking down the community. Children were, he continued, “being separated from their families because of inadequate housing and they are placed in Juvenile Courts and Foster homes.” Steve Nakjo, director of Kimochi, Inc. (a Japanese senior center), and Sandy Mori of the Japan Center commented on the need for family and senior housing, though they wanted to ensure that housing needs of all current Pink Palace tenants were met. Pink Palace tenants opposed the conversion but wanted the proposed material improvements and better security.(75) At the San Francisco Bay Area Baptist Ministers conference, ministers unanimously voted to support the conversion, but only if housing was provided to the displaced. Reverend Amos Brown added that the ministers also wanted the conversion to “insure significant employment for the persons from the area.”(76)
The debates highlighted the class divisions over housing in the city. San Francisco’s elites continued to push for the conversion in service of redevelopment projects, but residents argued for more public housing. San Francisco Redevelopment Agency’s Haig Mardikian said, speaking “as a citizen,” the mayor’s proposal was “by far the most suitable and appropriate. The conversion to elderly housing will stabilize the occupancy of this project.” He further predicted that “if the Yerba Buena Plaza Annex is not converted to senior housing it will inevitable [sic] fall prey to the same fate of the [Pruitt-Igoe] project in St. Louis.” His reference to the Pruitt-Igoe public housing project, which had recently been demolished for its social and material problems, was intended to play on negative images of public housing and highlight what opponents of public housing thought should be done to government homes (that is, they should be blown to pieces).(77)
WAPAC representative Mary Rogers critiqued the redevelopment agency for destroying homes in the Western Addition and the SFHA for not yet building the 200 units approved for the district in 1969. She argued that the SFHA should use the HUD Modernization monies to remodel existing units for current residents. Tenant leader Eva Mae Williams thought seniors needed housing, but “families need housing as well.” Another tenant leader, Orlando Hall, urged the commissioners to “think about the babies, at a time when there is a housing crisis.”(78)
In the end, the SFHA commissioners voted for the conversion and stated that the SFHA “must do everything possible to minimize the impact on the families” being relocated. In September 1982, the Seniors City-Wide Council, a subgroup within the PHTA, proposed Rosa Parks Senior Apartments as the new name for the project. Relocation of families and remodeling commenced, contributing to a further decline in the number of African Americans remaining in the city.(79)
previous article • continue reading
Notes
72. The Pink Palace was not originally built for large families, but many lived there. Seniors already lived there when Feinstein put in her request. SFHA, Minutes (July 17, 1981). For the Pink Palace’s national reputation as a high-rise slum and as contributing to crime, see Wallace Turner, “San Francisco Tackling ‘Den of Thieves’ Project,” New York Times (July 30, 1981).
73. SFHA, Minutes (June 11, 1981). See Oscar Newman, Defensible Space: Crime Prevention Through Urban Design (New York: Macmillan, 1972). The idea of senior tenants being less of a menace than family tenants justified a national trend to support more senior housing (public and Section 8) in the 1970s. See Hays, The Federal Government and Urban Housing, chapter 5.
74. SFHA, Minutes (July 17, 1981) and Update (July 1984).
75. SFHA, Minutes (July 17, 1981).
76. SFHA, Minutes (August 13, 1981).
77. Public comments and Mardikian quote in SFHA, Minutes (August 13, 1981). For Pruitt-Igoe, see Alexander von Hoffman, “Why They Built Pruitt-Igoe,” in Bauman, Biles, and Szylvian, From Tenements to the Taylor Homes, 180–206.
78. SFHA, Minutes (August 13, 1981).
79. Quote in SFHA, Minutes (August 27, 1981). SFHA, Minutes (September 23, 1982); Allan Temko, “Old Pink Palace Wiped Out by New Color, Life,” San Francisco Chronicle (April 15, 1985).

Excerpted from Housing the City by the Bay: Tenant Activism, Civil Rights, and Class Politics in San Francisco by John Baranski, published by Stanford University Press. Used by permission. © Copyright 2019 by John Baranski. All rights reserved.

